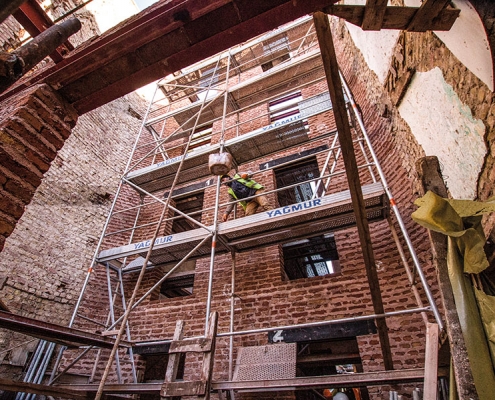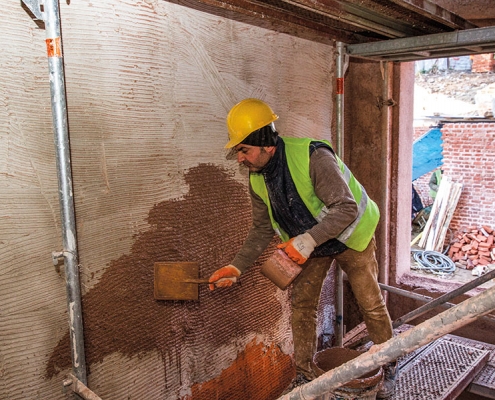TAKSİM 360 387 19 PARCEL
URBAN TRANSFORMATION PROJECT
387/19 parcel building is a first-degree historical monument consisting of 5 floors: 3 normal floors, ground floor and 1 basement floor.
In the project, all the Baghdad walls were demolished, the existing wooden floors, the ceiling coverings were completely dismantled. The chimney cavities were sealed and consolidated by means of refractory, integral and suture. The loft walls were demolished and re-built because they lost their features.
After the wall fabrication was completed, plaster and electrical and mechanical manufacturing were done. After completing the jointing process in the existing walls, the walls are wrapped with high strength lime mortar of 3-way hybrid reinforcement files made of glass fiber and polypropylene added for strengthening in historical buildings.
The stone frame, sill, stanchion and floor silos on the front of the building were mechanically and chemically cleaned by hand. The building’s part losses and deformations were restored to originality with plastic repair and integral repair.
The existing cast mosaic ladder was demolished and replaced with an oak wooden ladder which was produced at the timber workshop. Wrought iron handrails of floor and basement floor windows were produced and installed in accordance with the main entrance gate and basement gate restoration project.
Employer: GAP İnşaat A.Ş.
Location: Tarlabaşı Beyoğlu İstanbul
Year: 2016-2018
Area: 475 m2
Architect: Mehmet Alper Tures Mimarlık
Project Manager: Esin Eştürk, Emre Susam
Site Chief: Can Doğan
Field Chief: Sinan Türk







