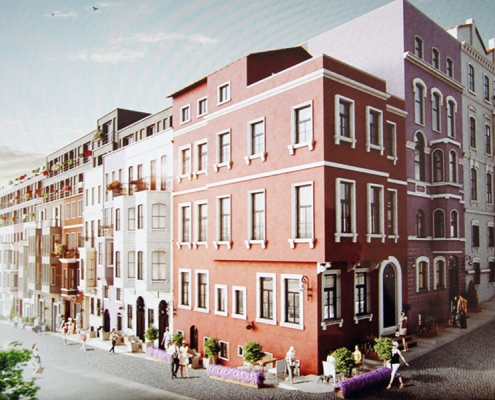TAKSİM 360 362 19 20 PARCEL
URBAN TRANSFORMATION PROJECT
Siska has undertaken the restoration and reconstruction of several historic buildings as a part of the Taksim 360 Urban Transformation Project.
362/19-20 parcel building, which is a first-degree historical monument, consists of 4 floors. A well was added to the basement floor due to the cistern that emerged during the foundation excavations.
All the walls of the building were surveyed for hand-drawn surfaces. The condition of the existing walls was determined by means of a plastering rasp and the rough works application was performed. The internal support walls were removed and re-built according to the structural project. Existing wooden floors that lost their qualities were demolished. The chimney cavities were sealed and consolidated by means of refractory, integral and suture. Before the interior walls and floors were demolished, the facades were plastered with high-strength lime mortar with 3-way hybrid reinforcement files with composite glass fiber and polypropylene. It was finished with Khorasan plaster. Also on the interiors plaster, electrical and mechanical fittings followed. After completing the opening of the windows in the existing walls, the walls are wrapped again with high strength lime mortar.
Employer: GAP İnşaat A.Ş.
Location: Tarlabaşı Beyoğlu İstanbul
Year: 2017-2018
Area 350 m2
Architect: Mehmet Alper Tures Mimarlık
Project Manager: Esin Eştürk, Emre Susam
Site Chief: Can Doğan
Saha Şefi– Field Chief: Sinan Türk




