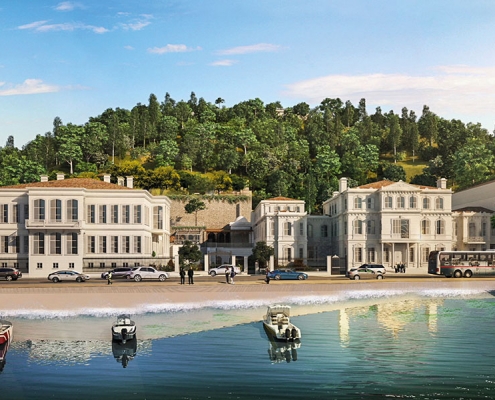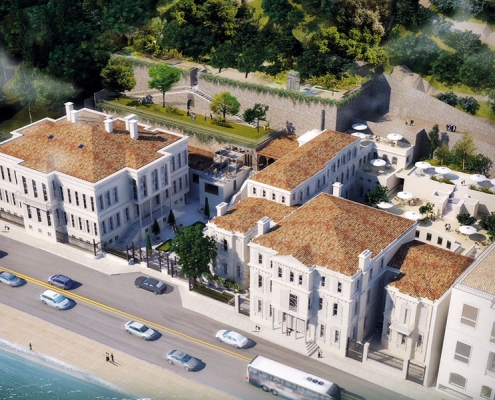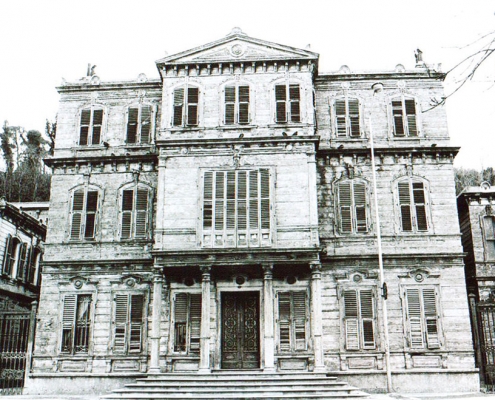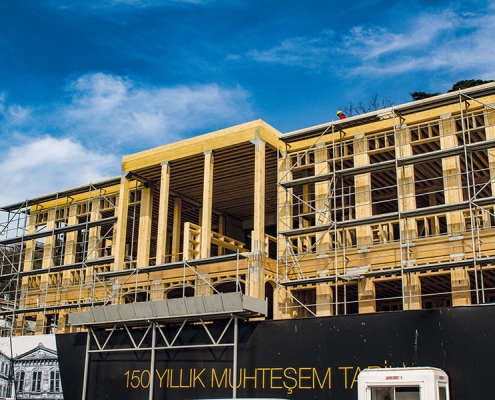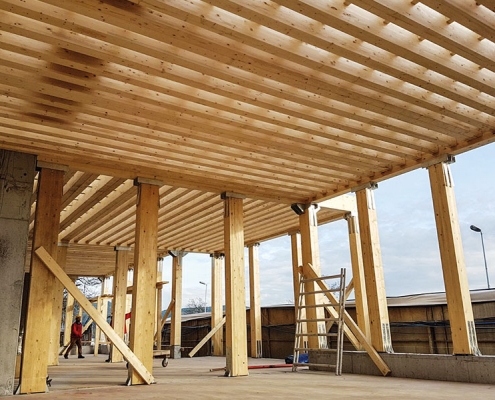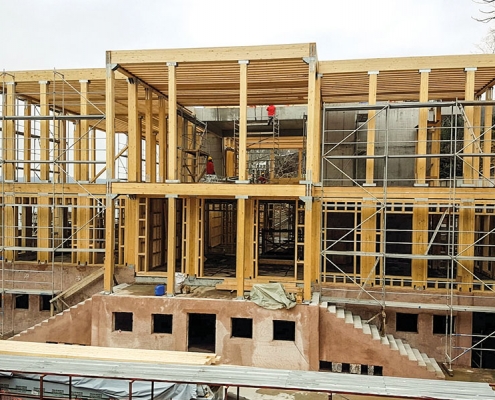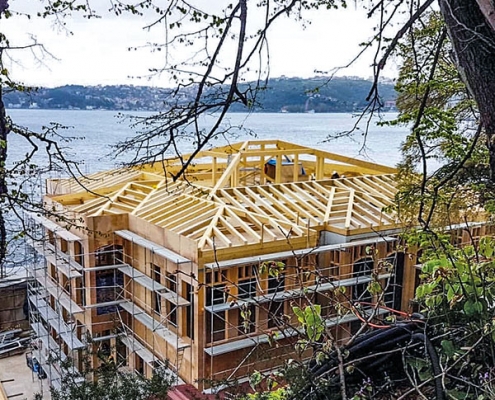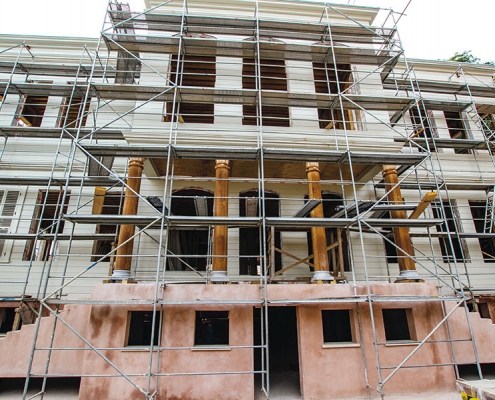KOCATAS and SAIT PASA MANSIONS
The history of the first-class historical monuments dates back 150 years. Restored and re-functioned mansions have a total construction area of approximately 12,000 square meters.
This project stands out with its wood applications and floating building technique. During the construction of 3 basement floors reserved for service areas in the building complex to function as a hotel, pile and water pit technique was performed for the removal of sea water.
On the other hand, the manufacturing and procurement system was carried out according to the American FIDIC Redbook standards. The project, in which the employer, designer and project management are all international companies, is also striking in terms of the realization of a multidimensional construction operation for Siska.
In the Sait Pasa building only the core structure including the elevator cavity and main staircase is made of reinforced concrete and the rest is structural timber design. The systems with columns, beams and upholstery were manufactured from imported structural wood with GL certification. Wood projects were drawn up in Turkey, the timber material is ordered from project with close to 100% accuracy. Some of the wood joint elements were imported and some were custom produced in Turkey.
The historic stone building in the building group was restored in accordance with the restoration principles.
Employer: Alem Gayrimenkul A.Ş.
Location: Sarıyer İstanbul
Area: 12.000 m2
Architect: Dar Müşavirlik Mühendislik
Project Manager: Esin Eştürk
Site Chief: Özkan Ballı-Ahmet Varol
Site Chief Assistants: Burak Yar, Sinan Türk, Mert Zincirci
Design Office: Ceren Araz, Elif Demirel, Binnaz Kalcıoğlu,

