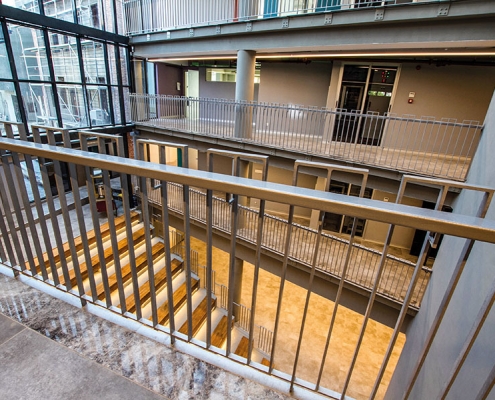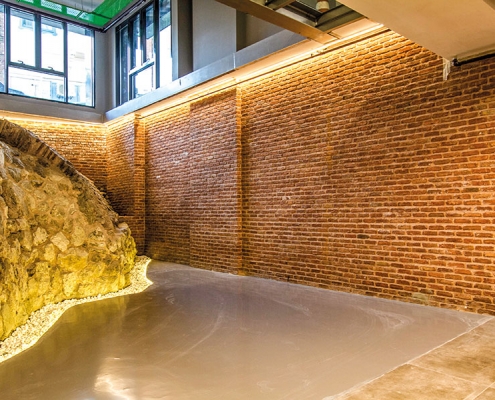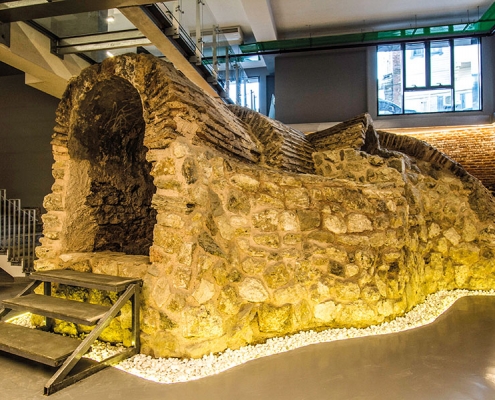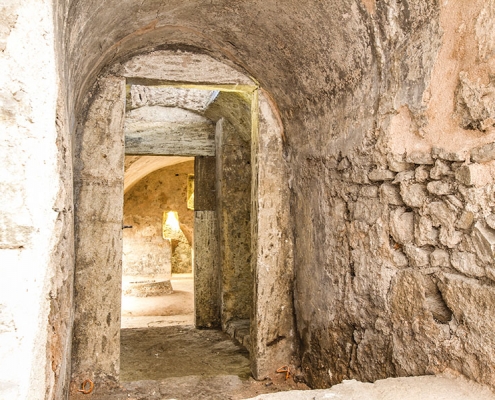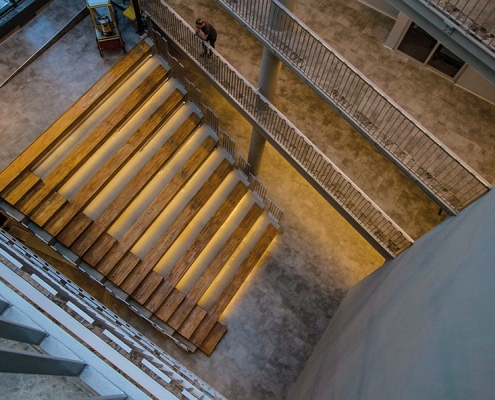KADİR HAS UNIVERSITY EDUCATION COMPLEX
The complex consisting of 4 buildings in the historical neighborhood of Cibali is being used as the Foreign Languages Department of Kadir Has University.
The 3-4 parcels have a total construction area of approximately 560 m2 has been designed as classrooms and instructor offices. The basement consists of four stories. The construction system is designed as reinforced concrete and steel roof. Glass granular mosaic plaster applied to the façade and aluminum sliding/folding shutters and glass windows were used.
The 5 parcel building consists of a basement floor, ground floor and 1st floor. The wooden flooring is made in accordance with the restitution project of the building. The windows are timber and in the guillotine style. All the doors are also timber. The roof is a steel system covered with Marseille tiles. The connection of the parcel to the other parcels in the project is arranged by transparent corridors.
11 Parcel structure has a total construction area of approximately 290 m2 and the building is connected with 12 parcel with transparent passages. The building consists of a basement floor, a ground floor and 1st floor. Glass granular mosaic plaster applied to the facade. Aluminum sliding/ folding shutters were applied in front of windows. The stairs were rebuilt using steel system, the roof was dismantled and made with steel system.
12 Parcel building constitutes of a total construction area of 3400 m2 and is the main education building where classrooms are located. The building consists of 1 basement floor, ground floor, 2 regular floors and 1 mezzanine floor. The construction system is reinforced concrete and the roof is designed as steel.
The building is planned to have a gallery facade and glass over it. The walls, windows and the façade applications are the same as the 11 parcel building. There is also a historic water collection cistern on the basement level of the parcel 12. Construction, damage detection and restoration projects were prepared and approved by the Conservation District Board.
The well was cleaned from rubble and unqualified additions, and structural damage was restored with the original techniques and materials. The missing parts of the stone and brick surfaces were completed. Plaster surfaces were blasted and original plaster was applied according to the results of the material analysis.
Employer: Kadir Has Üniversitesi
Location: Cibali Fatih İstanbul
Architect: Mehmet Alper Tures Mimarlık
Year: 2017-2018
Area: 4.423 m²
Project Manager: Mahmut Hoşafçı
Site Chief: Sedat Esen, Reşit Kerem Kıpçak





