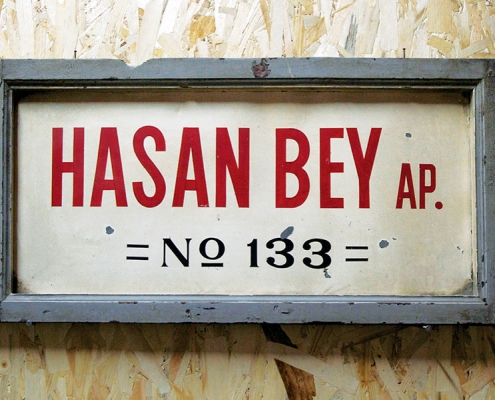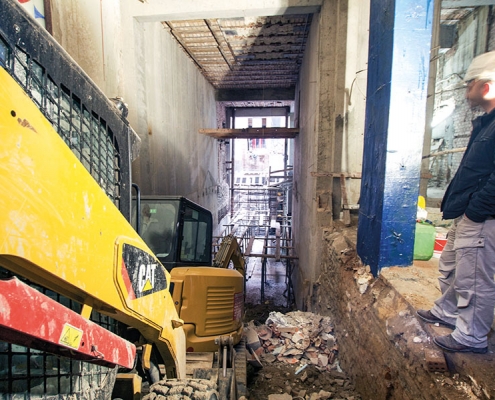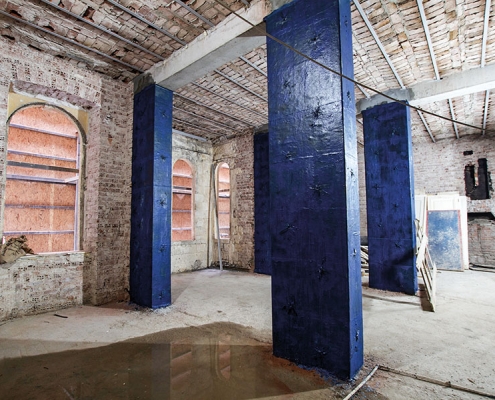HASANBEY APARTMENT
Hasanbey Apartment Building which consists of three building blocks were joined together at the basement and ground floors.
Basement floors were created by the well foundation technique to the depths of 2.5m, 6m and 18.5m and the main bearing walls of the building were connected to the newly constructed raft foundation.
Unlike the applications in the historical monuments of Beyoğlu district, the project was completed with the newly constructed reinforced concrete system.
Employer: Vasnet Gayrimenkul
Location: Beyoğlu İstanbul
Architect: AKC Mimarlık-Arzu Kökhan Candaş
Area: 2,700 m²
Year: 2013
Site Chief: Bülent Cumur








