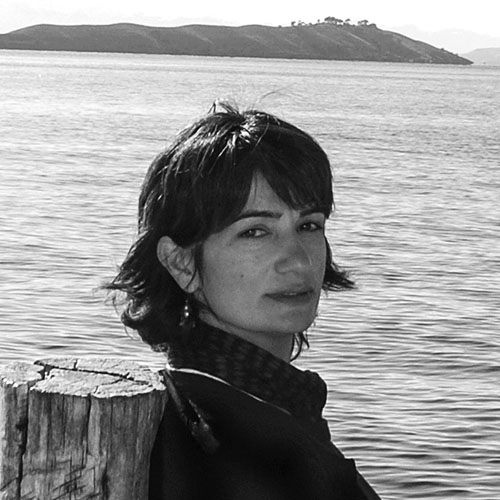Elif Özdemir
Architect
Lüleci Hendek 54 (Aslan Han)
LULECİ HENDEK 54
Lüleci Hendek is the oldest building of the NOA Galata Trio and was built as a residence in the years 1910-1913. ıts architecture, location, mass and condition makes it the most flamboyant of the three. The well planned building is completely built by masonry technique and has 2 flats in each floor making 14 flats in total. The flats in the joist floor arched buildings are 140 to 180 m2. The front facade has a gorgeous sea view and the ground floor has gardens.
In the Lüleci Hendek Building the height of the floors and the facade are preserved completely, reinforced and renewed. The building is brought back to life with unique details, quality equipment and meticulous craftsmanship. Steel reinforcement is done with minimum intervention to the 100 year old structure. The load bearing walls are reinforced. The deformed joists in the upholstery were fortified. For the water, sound and heat isolations equipments that won’t make the building heavier were used. In the joists between the floors pumice stone is used to make cinder patch. A glass facade elevator is placed in to a bright opening.
All the flooring is solid oak, all of the doors, baseboards and joinery are produced with unique details in accordance to the character of the building. High baseboards are used in convenience with the height of the apartments. The marble stairway at the entrance and the main terrazzo stairway following it are fixed and preserved. Solutions are created in all wet areas and kitchens due to the modern needs and comfort reservations, using unique equipments.
A fire escape is added to the rear facade. The roof construction is renovated with solid wood in the addict, and left open for visual richness.
The iron main entrance door and the inner wood windbreak door’s cleaning and fixing were among the most challenging subjects for Siska. All the lighting luminaries for the entrance, corridors and apartments are designed specially. The solid wood post boxes painted by Mevlüt Akyıldız and the wooden panel on the wall of the elevator hallway were in the projects as designs appropriate for the unique character of the building. The metal garden wall at the backyard enriched the alley as a unique work of art designed and developed by Eralp Akyol.
The structural and shallow problems that have occurred on the facade of the building in years were handled with seriousness. The surface cleaning and fixing were done. It was aimed to create a smooth surface to show all the details. Lighter colors which won’t seem in contrast with the surroundings and will show the characteristics of the facade and the embellishments on it, while giving the feeling of renovation, were selected.
Lüleci Hendek, an example for most of the restoration projects in Galata afterwards, was a self devoting team work. The contributions of project developer Galat AŞ associate Sarp Tiryakioğlu, Siska construction site coordinator Esin Eştürk and Gonca Karaboran who kept track of the construction site were great.



