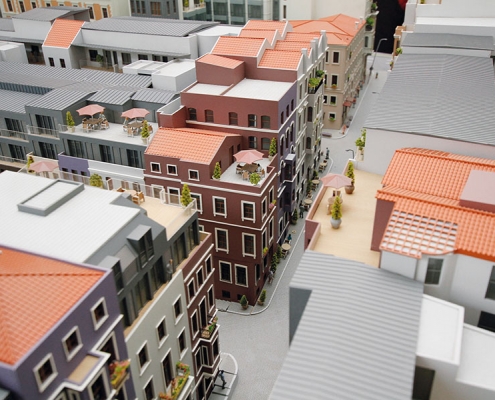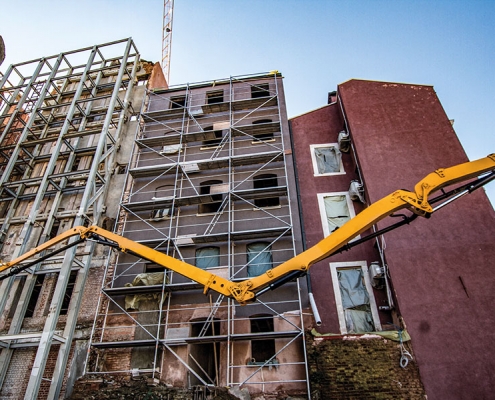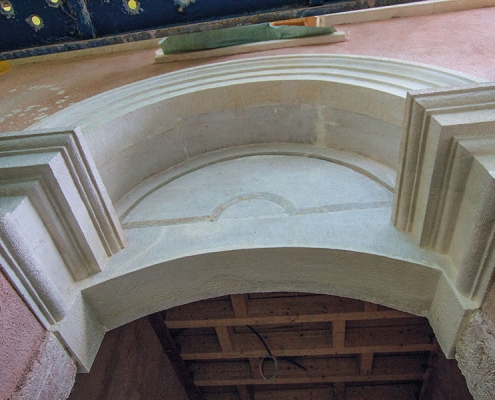Taksim 360 387 17 Parcel
TAKSİM 360 URBAN TRANSFORMATION PROJECT 387/17 PARCEL
Taksim 360 387 17 Parcel building is a first-degree historical monument, consists of 2 basement, ground and 4 upper floors totaling 7 floors. The basement and the ground floor were strengthened and the outer body walls were suspended with a steel carcass. After the demolition of the inner walls and claddings, reinforced concrete system elements were applied without damaging the original structure. In order to carry the load of the inner wall of the building, 60 cm of continuous base construction was made on the wall axes. Continuous base between the areas of 60 cm radial base production was made in the remaining areas. Under the foundation, water insulation was applied. No excavation machinery was used to prevent the building from being subjected to vibration. Thanks to this careful excavation, the building’s original water reservoir was reached and the reservoir was restored.
After completion of the foundation concrete, the internal bearing walls, which are 20 cm thick in their original form were increase to 40 cm thickness on the same axis and the building’s earthquake resistance was increased. In all bearing wall constructions, traditional blend bricks and Khorasan mortar were used as in the original building. The internal bearing walls are connected to each other by the method of refining and sewing with the outer body walls.
Window and door gaps, which lost their originality on the exterior walls, were reproduced in accordance with the restoration project and the facade was restored to the original appearance of the building.
Employer: GAP İnşaat A.Ş.
Location: Tarlabaşı Beyoğlu İstanbul
Year: 2017-2018
Area: 1540 m2
Architect: Mehmet Alper Tures Mimarlık
Project Manager: Esin Eştürk, Emre Susam
Site Chief: Can Doğan
Field Chief: Sinan Türk







