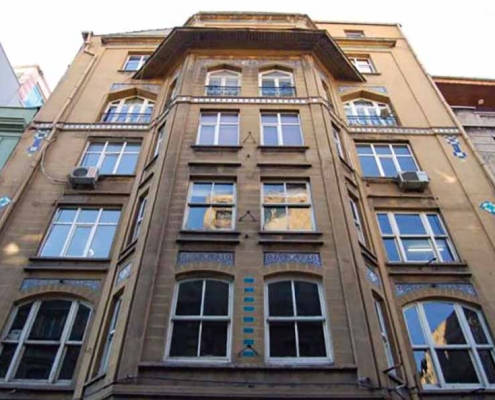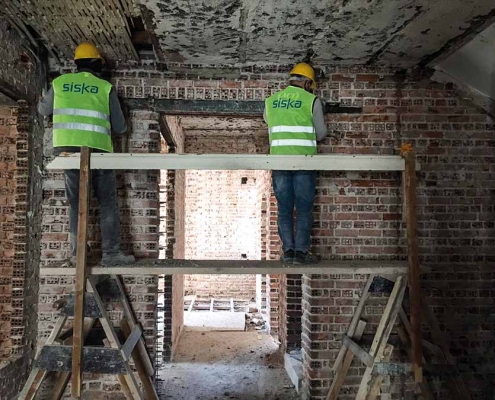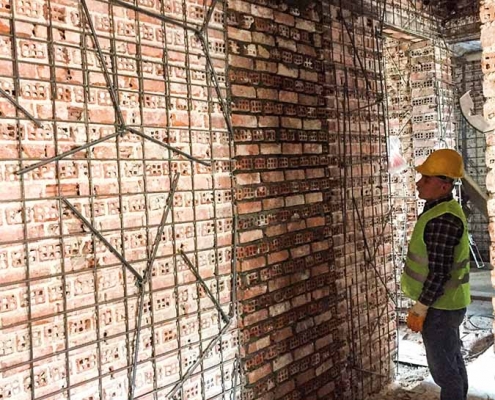SABİT BEY HAN MURADİYE HAN
Sabit Bey (Muradiye) Han was designed by Mimar Vedat Tek. The Inn was constructed in 1914 to use it as an office center. Sabit Bey-Murdaiye Han is located in Kemankeş Kara Mustafa Paşa Neighborhood. The restoration project for this structure was prepared by Architect Han Tümertekin and the foundation on wells, reinforcement, strengthening and detail work has been completed by Siska İnşaat.
The tiles on the facade were partially manufactured and restored based on the original tiles. The wood frames were manufactured based on the original design. Facade jambs and floor moldings were completed by the making of special molds and on some floors, they were manufactured again based on the original design.
The building, which draws attention with its architecture having a symmetrical façade arrangement, was established on an area of 196.58 m². The building, which has a modern façade arrangement includes flattened arches, consoles under the cantilever, tile places on windows on and on the façade surface, and eaves are placed at the end of the fifth floor, which carries traces from Ottoman architecture.
The bearing system of the building is masonry and brick walls with vertical bearing elements. The fact that the building is divided into three sections with horizontal moldings and the way each section has been arranged with form integrity within itself represents the characteristic of 19th-century Western architecture. The first National Architecture Period’s characteristics are also defined by the approach of covering the facade with cut stone to match its environment or to give the structure a historical appearance. On the first floor, there are decorative tile decorations on the original wooden window openings with flattened arches and geometric decorative ornaments created with tiles on both corners of the building.
The tile decorations continue on the triangular-crowned windows. Unlike the first floor, on the surface of the cantilever parallel to the façade, the tile decoration on the two triangular-crowned windows is not placed separately, but it is designed in a way that creates unity. In the middle of this composition, there is an inscription in Ottoman meaning “bilcemaad” meaning “for everyone.”







