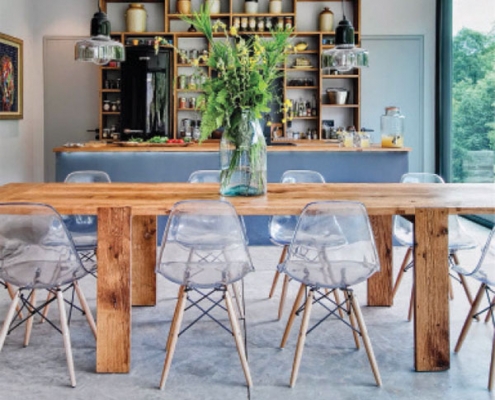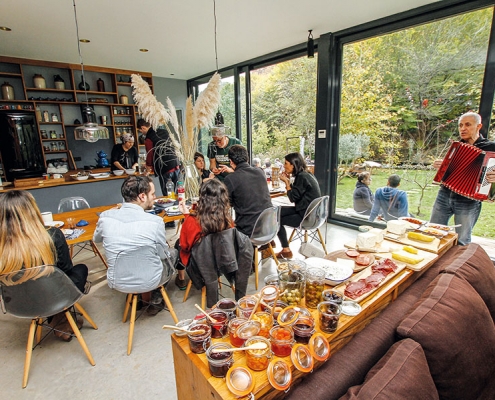MAHMUTŞEVKETPAŞA HOUSE
The design goal of this single story horizontal glass house is to disappear into the the woods of Mahmut Şevket Paşa, a small village on the outskirts of Istanbul. Special texture screed concrete is used on the floor of the structure constructed with steel construction. Designed by Siska team, inspired by nature, solid timber elements were widely used. For the interior design, wood from a hundredyearold floor mill was recycled to form the bookshelves, fireplace as well as the kitchen island and cabinets. Special largescale aluminum and glass panels and doors were installed to act as the walls of the house on 2 facades.
Consept: Sinan Kasımoğlu
Location: Beykoz İstanbul
Year: 2013
Architect: Esin Eştürk-Emre Susam
Area: 1100 m²
Site Chief: Seda Güneydaş-Ekrem Taştanoğlu









