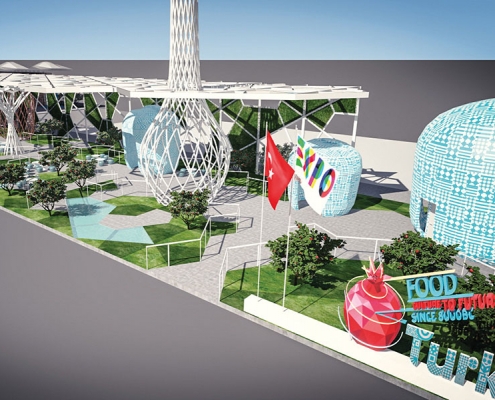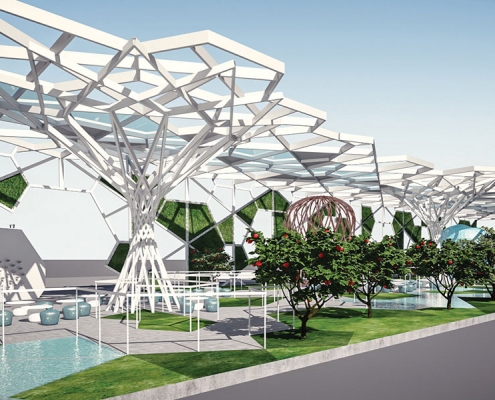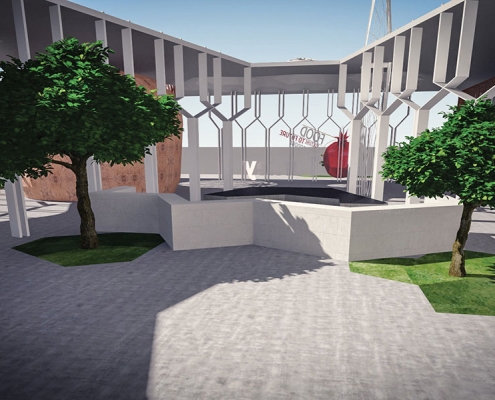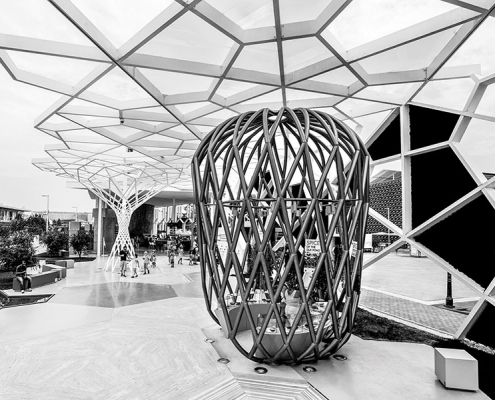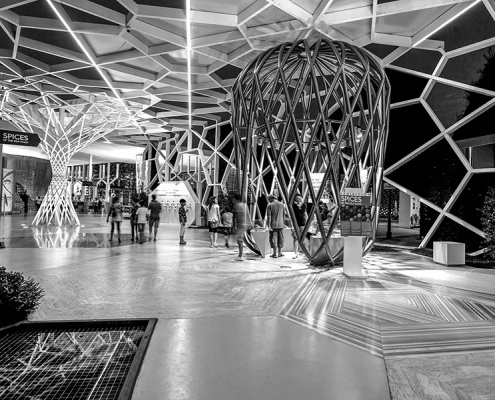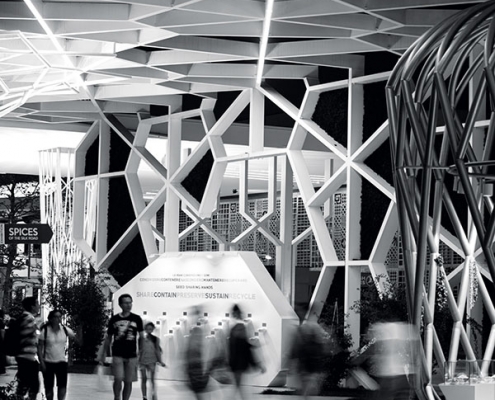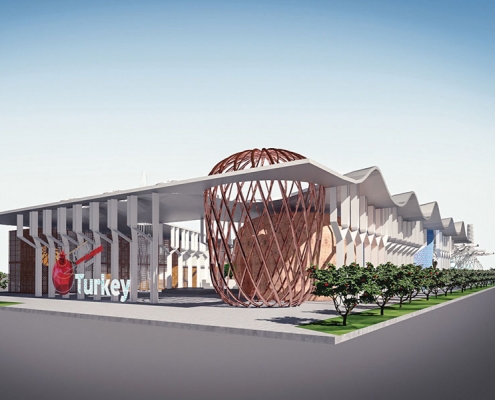EXPO MILAN 2015 PAVILION OF TURKEY
The construction work of the Turkish Pavillion at the 2015 EXPO in Milan, Italy was completed in about 4 months. 4000 square meters of exhibition space with 2800 m2 closed area consists of a curved glass-covered area incorporated into 1200 m2 of steel construction. Inspired by the Seljuk and Ottoman architecture, the project includes administrative buildings, offices and conference halls. The administrative building, which is located on a two storey 300 m2 basin, carries Seljuk architectural façade features. For different curvatures for the exhibition areas, there are trenches scattered over the tiled area. The enclosures, domes, open hexagonal forms are made out of steel construction and reflect the features of Ottoman architecture.
Employer: Dream Design Factory
Location: Milano İtalya
Architect: Emir Uras
Year: 2015
Area: 4000 m²
Project Manager: Esin Eştürk

