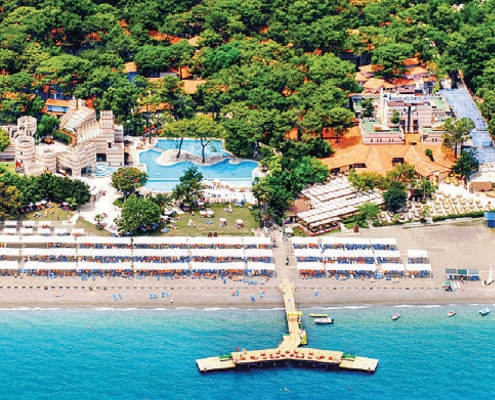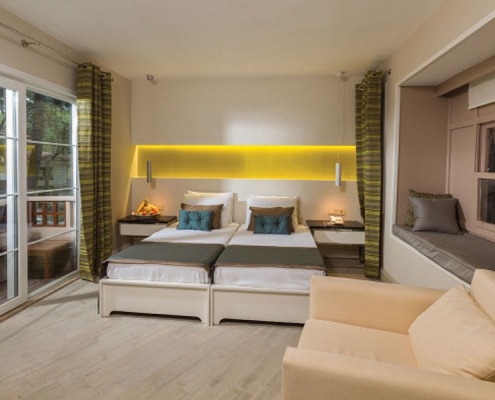KEMER HOLIDAY VILLAGE
Kemer Holiday Village Design responsibility, design drawings and project management of Kemer Holiday Club renovation project for 1500 people were made by Siska.
The project implementation was completed in a short period of 5 months with 500 employees working in double shifts. The building was built on 40 acres of land and the holiday village consisting of 105 block villas and 402 rooms in different designs were renovated.
Electrical and mechanical infrastructure was removed and renewed. The original concept of the project was preserved and the wooden works reflecting the facade colors and the Ottoman character of each street were reexamined. The rooms were adapted in two different styles: Mediterranean and retro.
The entrance square and courtyard of the holiday village were rearranged. An aqua park area was designed and installed.
Employer: Yılmaz Ulusoy
Location: Kemer Antalya
Architect: Siska AŞ Esin Eştürk-Özben Saygü
Year: 2014
Area: 40,000 m²
Project Manager: Esin Eştürk
Site Chief: Levent Saner







