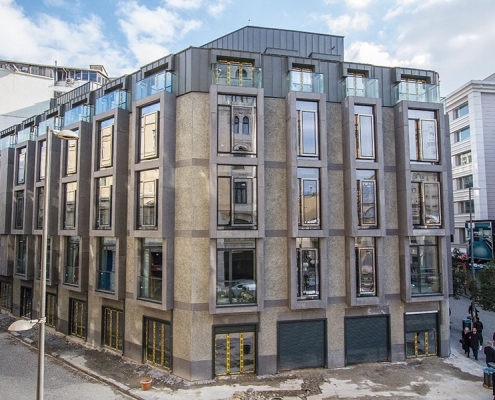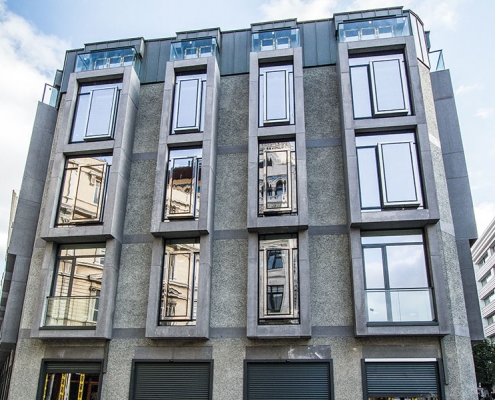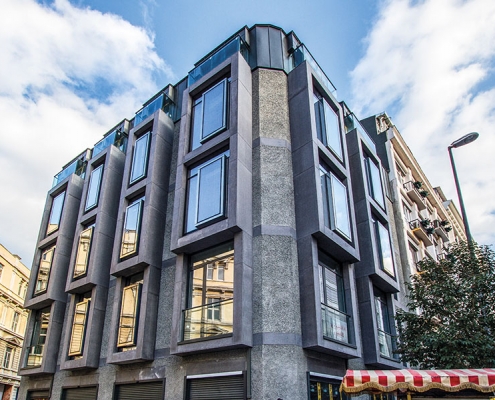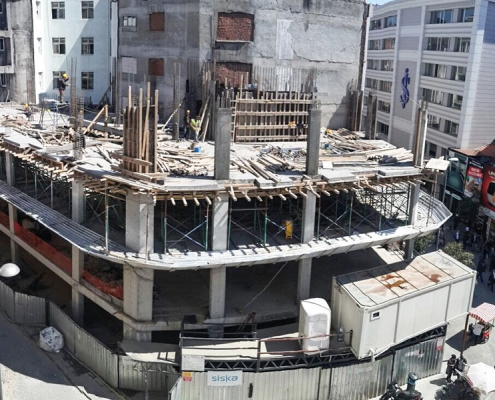BAHÇIVAN COMMERCIAL CENTER
The Bahçıvan Commercial Center project was constructed in a distinguished area, from enabling works to rough construction, from the roof coverings to the escalators with quality and reliable materials and special techniques. The excavation was conducted by going 7,5m below sea level and the sea water and groundwater were evacuated. After the injection technique was implemented the foundation was established by the means of the well foundation system. Roof and facade cladding and interior workmanship were performed after the completion of the rough construction. As the roofing material, a zinc-metal anchored roofing system and rainfall systems were used. Three different main, curtain walls, fiber-cement coating, and mosaic plaster were used in the external covering. In accordance with the design of the joinery system, folding sliding glass type façade system was used on 1st and 4th floors, curtain wall system was applied on 2nd and 3rd floors.
Employer: Bahçıvan Gıda
Location: Sirkeci Fatih İstanbul
Year: 2016-2017
Area: 3.046,47 m2
Architect: Mehmet Alper Tures Mimarlık
Project Manager: Mahmut Hoşafçı
Site Chief: Sedat Hakan Esen, Reşit Kerem Kıpçak









