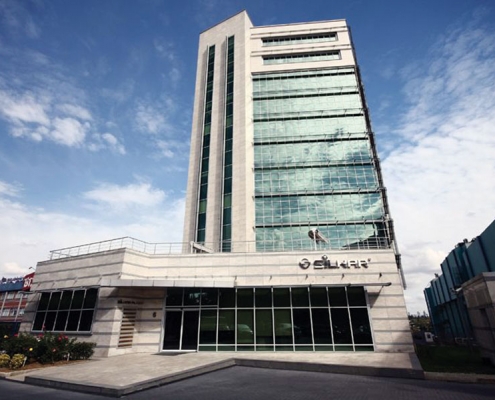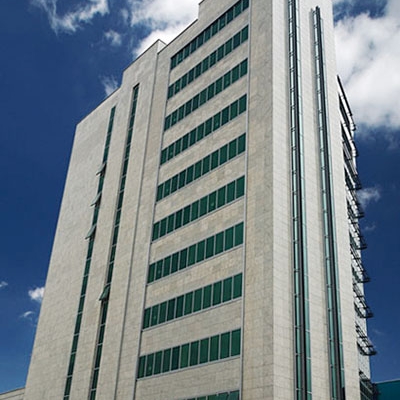SİLKAR PLAZA
Designed as the headquarters of the Silkar Group of Companies, Silkar Plaza is designed as a structure where different companies are located on each floor and different concepts are involved accordingly. The building, of which the rough and fine construction works are completed, has a construction area of 17.000 m2. The exhibition areas on the ground floor serve as a window to reflect the corporate identity of the holding. Numerous and interchangeable stone types and applications used in the building were also used as the main elements of the design.
Employer: Silkar Holding
Location: Bayrampaşa İstanbul
Architect: Pema Mimarlık
Year: 2007
Area: 14,700 m2
Site Chief: Emre Susam





