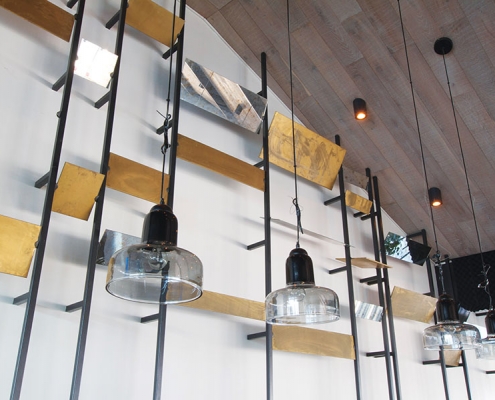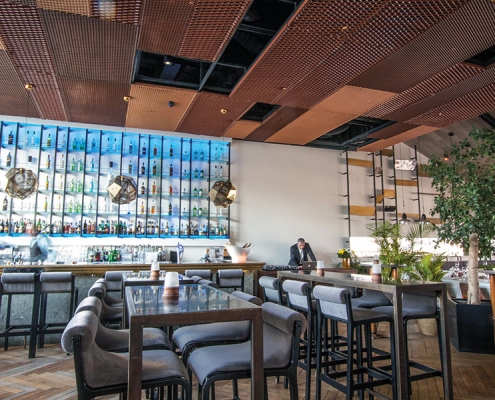FERAHFEZA RESTAURANT BAR
The 5th floor of the Chamber of Architects Istanbul branch building was reconstructed as a restaurant, bar and lounge. In the project, electrical and mechanical infrastructure was renewed by positioning kitchens and bar areas in the center of the space. The ventilation-heating-cooling mechanism and the electrical substructure were constructed on the ceiling to create visual depth with the mesh ceiling. Lighting was designed to create an atmosphere suitable for the restaurant. In the project where special techniques were used, imported herringbone parquet was used on the walls and on the ceiling as well as on the floors. Raw materials, decorative wall surfaces, flower beds and light compartments were created with the aid of brass and antique mirrors, predominantly matt polished brass plates were preferred in the bar and kitchen areas.
Employer: Lebi Derya (List AŞ)
Location: Karaköy İstanbul
Architect: I-am İstanbul
Date: 2013
Area: 410 m²
Site Chief: Emre Susam
Site Chief Assistant: Sercan Yücetepe





