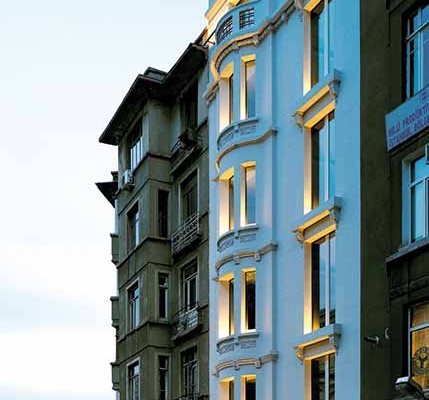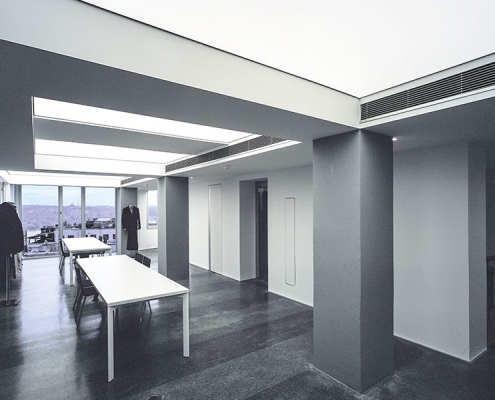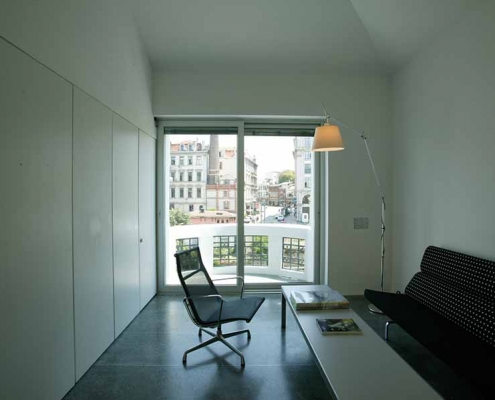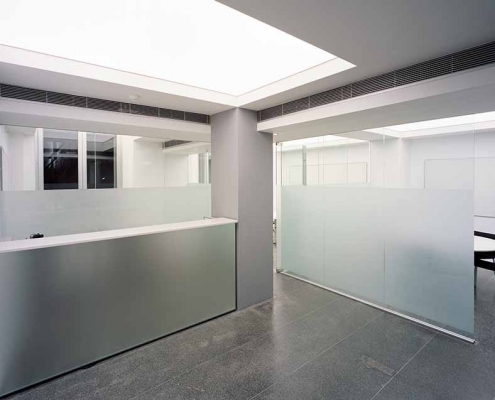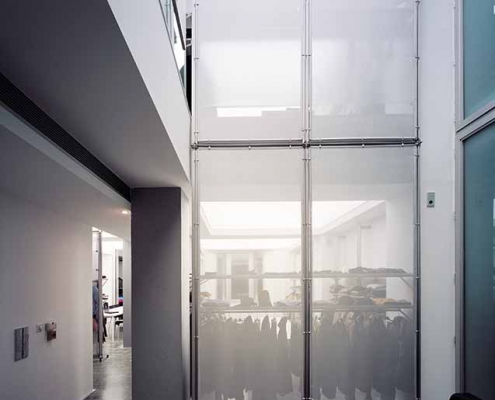BILSAR BUILDING
Bilsar Building the front side of the building in Art Nouveau style overlooks the Tünel Square and the back side looks at the Golden Horn.
The 19th century residence building was renovated by the Aga Han Award winner architect Han Tümertekin. The inside of the building has been completely renovated and preserved. Each floor of the building, which has a parcel width of 98 meters, was originally planned as separate, singular apartment units.
Therefore the building was rearranged for the use of a single company and space was modified to serve new functions. In addition to the financial and operational departments, the building also contains showrooms and a cultural center hosting art and performance exhibitions on the ground floor.
Employer: Bilsar A.Ş.
Location: Beyoğlıu İstanbul
Architect: Han Tümertekin
Year: 2003
Area: 3,500 m²
Site Chief: Tarkan Bilge

